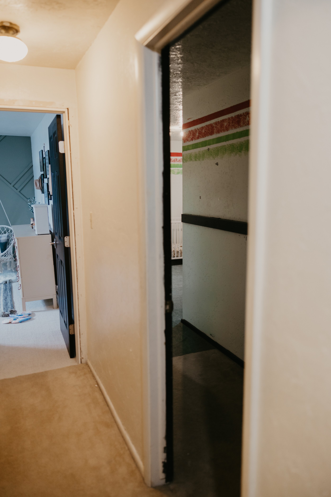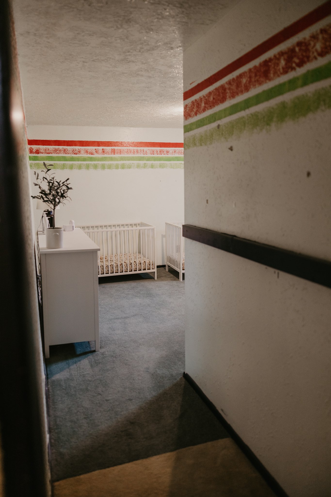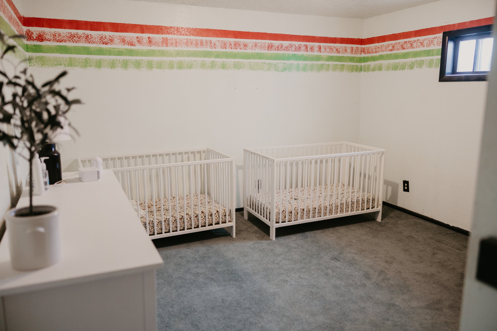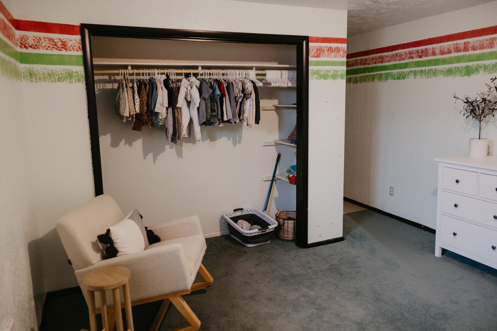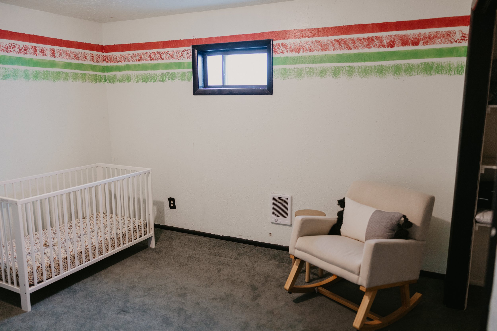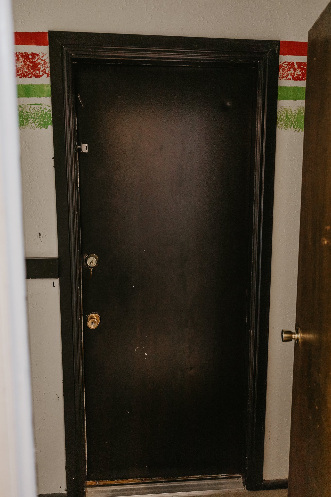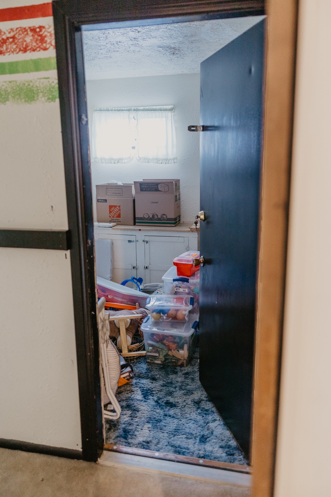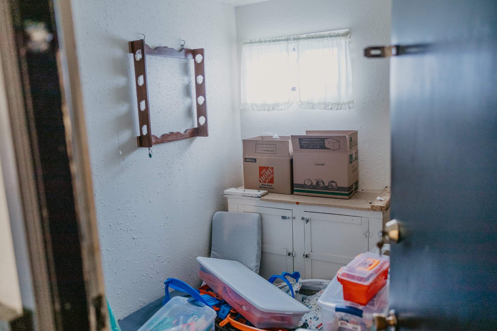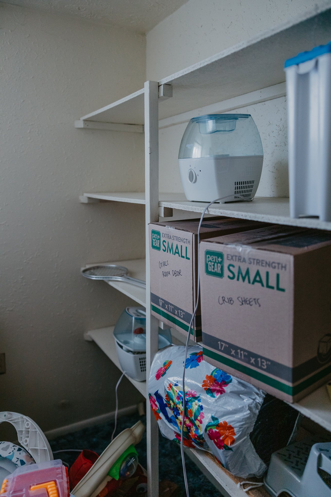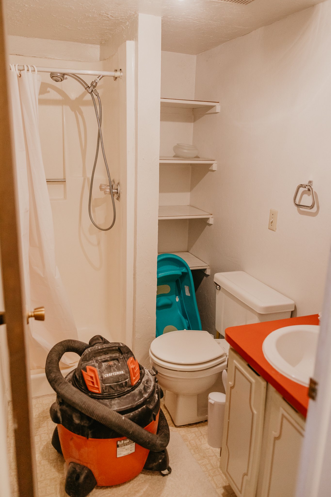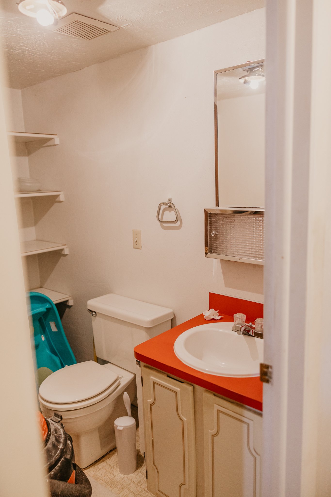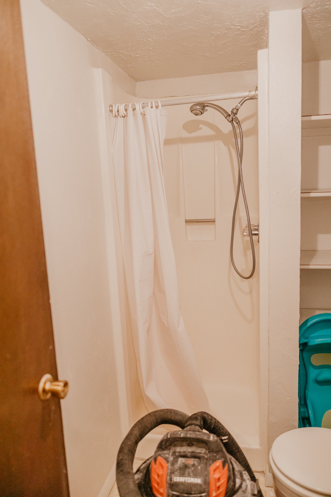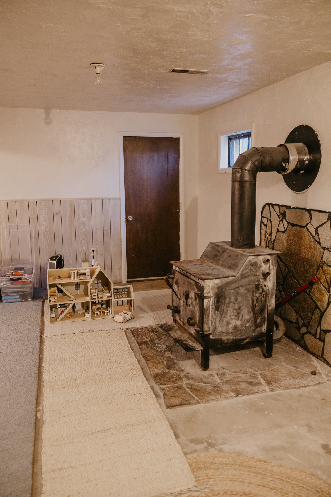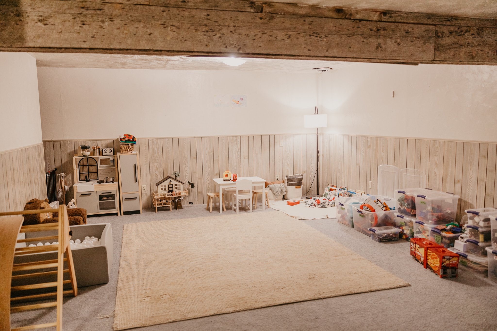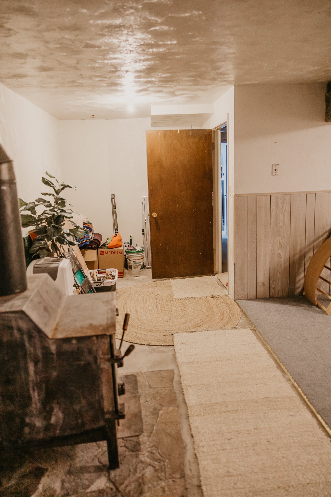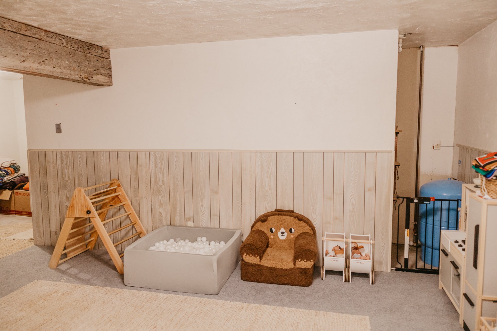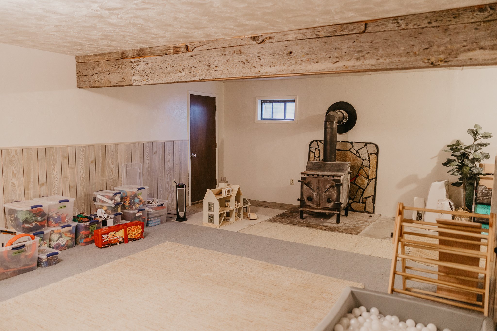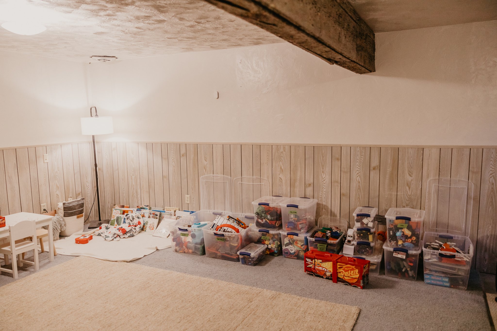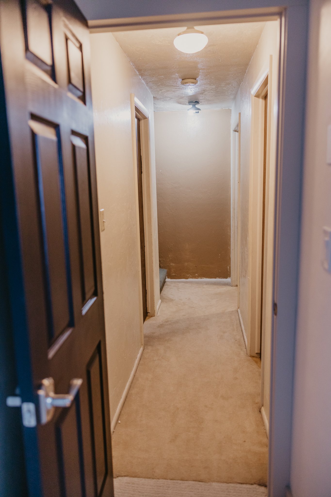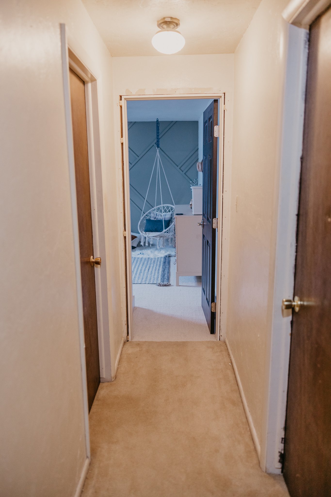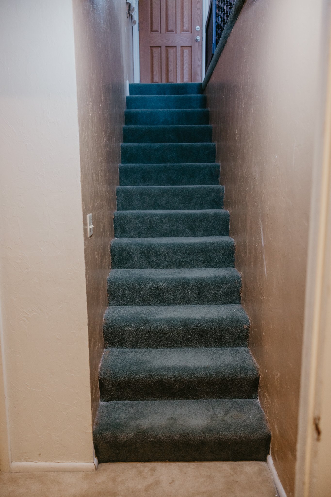home goals for 2022
let’s be real, our house may never be finished, but we can at least hope! we bought a super super fixer upper + may have underestimated the task, but we are willing to give it a good attempt. i do really enjoy the floor plan, nice and square and easy to reconfigure the rooms. so we first decided to tackle the basement because it needs less wall moving + redoing than the upstairs. so let’s jump into it!
up first, we started with our son’s room because the most challenging part of it was redoing the interior closet wall. see our blog post about it here!
now that that’s finished, we are moving on to baby girls’ room. this room needs a bit more work, including dividing it from the room it currently shares a hallway with + adding a new rough opening for the door. we also moving around some of the electrical, so I’ll share all those details when we finish the room in it’s own post! but for now, enjoy some of the before shots.
after the girls’ room is finished, i’m planning on working on my office space/sewing room! i’m really excited about having a dedicated place for my computer + to also get back to sewing throw pillow covers! i’ve missed it + it’ll be a nice break from always doing a project when i can sit in there + work. currently, this room is inside the girls’ room & being used as a storage closet. it’s really weird. so i’m planning on taking out this big black door + the wall around it and connecting it to the current door to make it one small room that flows and has more space. then i want to build a bookshelf/storage cabinet with a window seat to offset the uncentered window. i think it’ll be sooo cute and cozy and just what I need.
following that room, next on the list is the basement bathroom + boy is it ugly & stinky. the whole room needs to be gutted because let’s just say the people who lived here before, were seriously disgusting. this bathroom is super small + I don’t think we can expect three kids to share it in it’s current size. so the rough plan for this bathroom is to gut it, then move the ceiling up (if we can) but the other bathrooms in our house are right above it, so we may have to just live with it being a foot shorter than the hallway. then i want to move the water heater, which currently sits in the playroom next to this bathroom + steal the space to expand the bathroom out another 6 feet or so. It would be so nice to put a double vanity over there and then be able to expand the shower all the way to the wall and eliminate the shelves. this is definitely a big project and will take us time to work through all the obstacles we have.
once the bathroom is finished, we’ll start the playroom. The bathroom reno will overlap this room, so we may end up working on parts of them at the same time. but i have big plans for this room + I’m so excited. I loved our last playroom, but this one is going to be bigger + better! i want to have a bigger coloring table where they can do all kinds of arts, crafts, or whatever we need it for, add lots of built in storage along the wall, mount a tv, add a fireplace next to the window (we will eventually be adding bigger windows to all of these basement rooms, but it is pricey, so we may have to wait until next year to get to them), some sort of comfy seating, a book wall, chalkboard, + some kind of fun indoor climbing/play structure!
and have no fear, the hideous stove will be going along with the raw wood they slapped on this support beam. we’ll also be enclosing the water pressure tank and turning the area under the stairs into a closet for large toy storage. but you ask what’s behind that other brown door by the window?? well, it used to be a closet full of wood. yep, you read that right. a 15 foot long room underneath my laundry room full of wood. it’s like these people wanted the rats and rodents to live in their house. anyways, this room is still in the works, so I don’t have all my wants nailed down yet, but just know it’s going to be good!!
last, but definitely not least, this hallway + staircase will be getting a major glow up. my plan is to do vertical shiplap in the hallway and carry it up the stairs paired with a planked ceiling with a few beams thrown in. it’s going to be magical and i may be way too excited about it. but imagine that with the black doors + contrast trim -insert all the heart eyes here-
i’m dreaming of the day when this green carpet no longer exists in our house. my ideas for the stairs include ripping it all up, sanding the treads + then painting them and adding a pretty runner rug all the way down. I want it to look simple and classy since the hallway will be so busy, but i also want it to make an impact on its own. so until then, i’ll just keep dreaming of what it’ll be like when it’s done.
and that concludes our pre-reno basement tour! this area has so much potential + I can’t wait to get it there!
